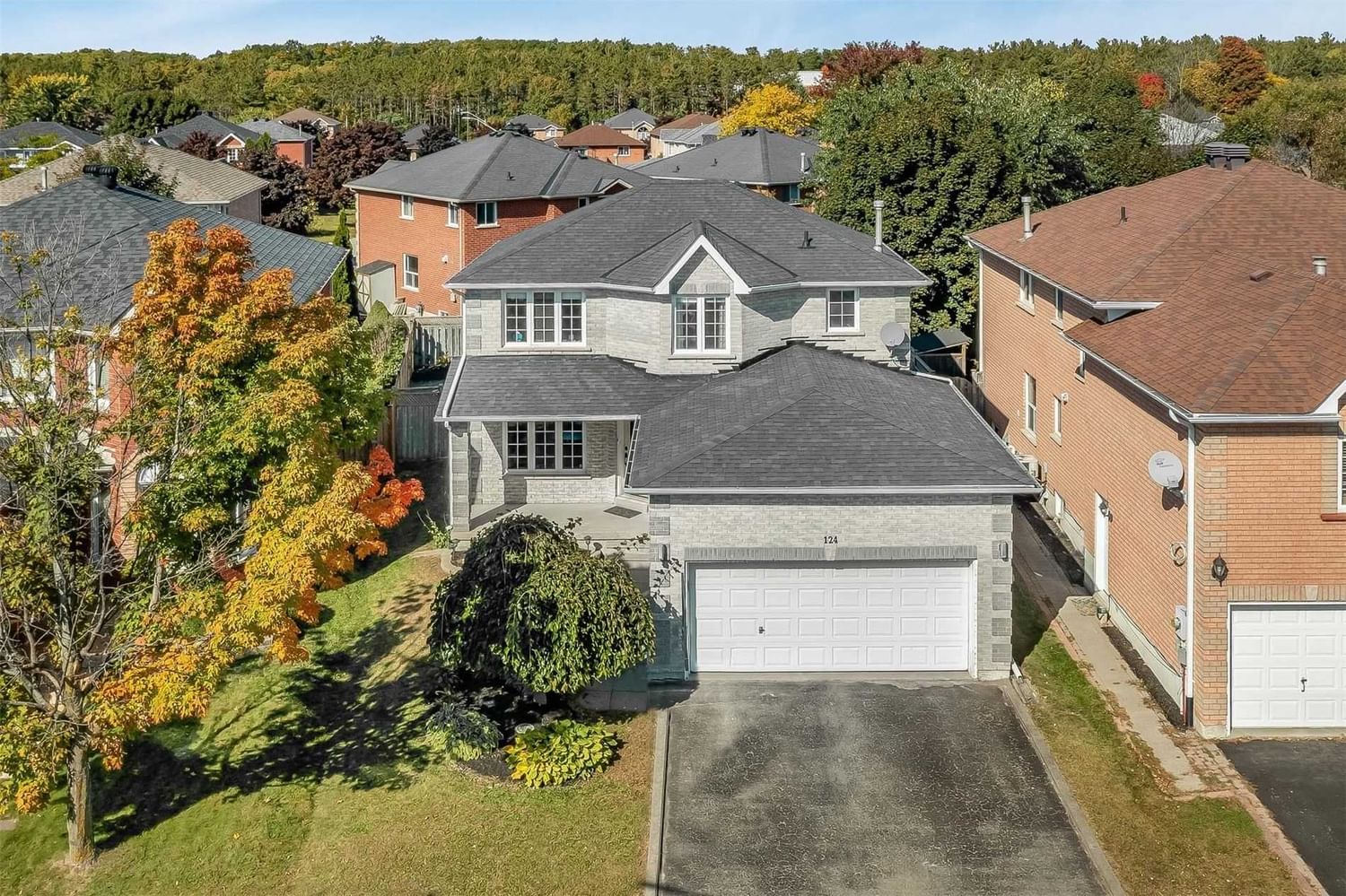$898,800
$***,***
3+1-Bed
4-Bath
1500-2000 Sq. ft
Listed on 4/10/23
Listed by FARIS TEAM REAL ESTATE, BROKERAGE
Top 5 Reasons You Will Love This Home: 1) Stunning, All-Brick 2-Storey Home With Four Bedrooms And Four Bathrooms While Being Set Within Proximity To Local Schools, Shopping Centres, And Highway 400 Access 2) New Custom Kitchen (2022) Showcasing Quartz Countertops With A Waterfall Edge, A Large Sink, A Newer Fridge, Dishwasher, And Range Hood, And Pot Lights 3) Main Level Featuring Spacious, Open-Concept Principal Rooms, Pot Lights, And A Sliding Glass Door Walkout Providing Access To The Fully Fenced Backyard 4) Recently Renovated Basement With Large Windows, A Recreation Room, A Bedroom, And A Custom 3-Piece Bathroom With A Large Glass-Enclosed Shower With A Rainfall Shower Head 5) All Bathrooms Offering A Selection Of Upgrades, A 2-Car Garage And Driveway Providing Ample Parking Accommodations, And An Included Gazebo And Garden Shed. 2,522 Fin.Sq.Ft. Age 25. Visit Our Website For More Detailed Information.
To view this property's sale price history please sign in or register
| List Date | List Price | Last Status | Sold Date | Sold Price | Days on Market |
|---|---|---|---|---|---|
| XXX | XXX | XXX | XXX | XXX | XXX |
S6016361
Detached, 2-Storey
1500-2000
5+2
3+1
4
2
Attached
6
16-30
Central Air
Finished, Full
N
Brick
Forced Air
Y
$4,642.00 (2022)
< .50 Acres
110.40x37.14 (Feet)
